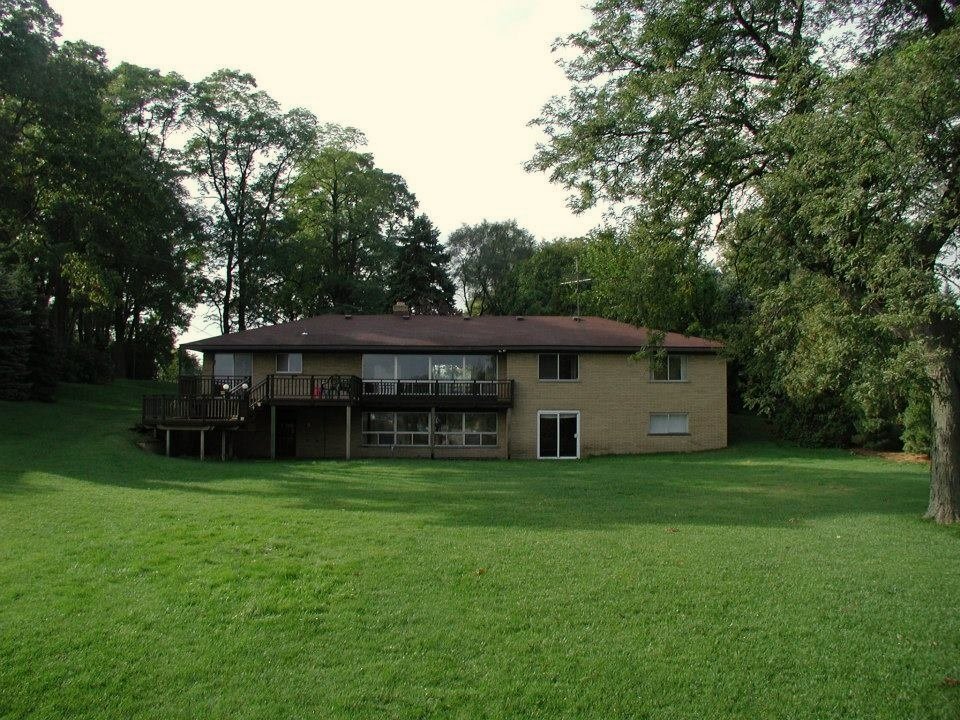LAKE ANGELUS RESIDENCE, MICHIGAN
FULL RENOVATION, ADDITION, AND GARAGE
The Lake Angelus Vacation House was conceived and built as a weekend retreat for a Royal Oak family. The project includes a complete transformation of an existing mid-century ranch into a multi-generational family getaway, the design and construction of a new barn/garage, and the redesign of the property’s landscape. The design for the house on Lake Angelus combines the formal language of traditional seaside architecture with a contemporary and loft-like aesthetic. A new roofline with a steep ridge and broad, low-slope eaves gives the house a recognizable and relaxed, formal identity on the exterior, while providing vaulted ceilings inside.
Large windows, a new front porch, side-entry porch, lakeside deck and screened-in rear porch contribute to a seamless indoor-outdoor connectivity appropriate to a contemporary lakeside home. Inside, the formality of the old room-based plan gives way to a series of large overlapping living spaces. The former attached garage is now a loft-like family room; and kitchen, dining room, and living room merge into a single, family-orientated space. The oblique angles at which elements and spaces collide render the traditional forms with an unexpected contemporary feel.
PROJECT INFO:
Client/Owner: Private
Project Size: approx. 4,750 Square Feet
Location: Lake Angelus, Michigan
General Contractor: First Choice Construction
Completed: 2011-2012
Photography: David Lewinski
DMET Services: Architecture, Interior Design, & Landscape Planning
Before - Exterior View
Before - Interior View













